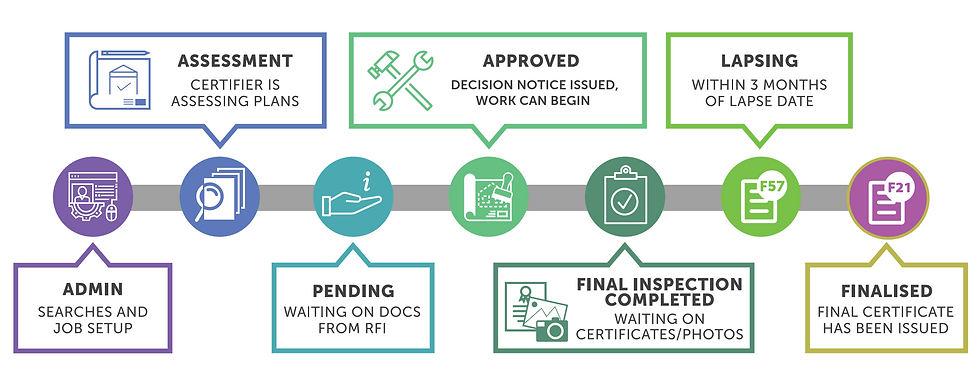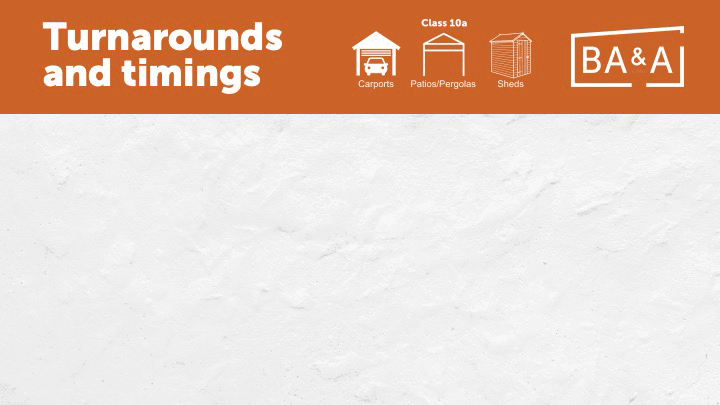Industry professionals: get your patio, shed and carports (Class 10a structures) delivered on time
- Sep 3, 2024
- 3 min read
Updated: Jun 14, 2025
🗸 Tips for the quickest approval turnarounds
🗸 Support to schedule your projects.

Plan requirements for industry professionals
☑️ Checklist: 10a structures
Speed certification: include details
Site Plan | Elevation Plan |
|
|
Infrastructure details: location of sewer, stormwater, water mains including connection points/ manholes etc.
Get started quickly
When you submit the signed engagement form and project details via the online form, administrative processes commence. You will be sent the invoice.
💡 Commonly required (initial set up for certification)
- Final plan set/ engineering plan “For BA”
- Form 15 (engineering)
- QBCC insurance
- If applicable to site: additional referrals eg siting variation (relax) / Build Over Asset (BOA)
Once the detailed plans, required engineering and all documentation is received, allow roughly 5 - 10 working days. This stage is often completed sooner. We always aim for the quickest turnarounds when communicating with Council and completing related searches.

Approval
When the decision notice is issued, building work can begin.
Final Inspection
Allow 48 hours for booking. Generally, reports are issued within 3 - 5 working days. Once any outstanding pictures/ documents are received, the F21 is issued ASAP, usually within 5 working days.
Streamlined Service
Speak to BA&A early or provide detail at engagement... so we can help outline specific timeline/ project requirements.
Let BA&A know if you need additional applications facilitated eg Town Planning, Build Over Asset (BOA), siting variation (relax).
Indicate on engagement form the party responsible for final inspection bookings. We’ll streamline end of project communication accordingly.
Flag unique project contexts eg:
- Certain work may trigger additional inspection/ engineering requirements - A shed that includes mezzanine level may require a statutory declaration
- For structures within 900mm of a boundary, a surveyor may be engaged, as a Set out/ Form 12 could be required.


Quick tips to save time
1. Clarify scope of work upon engagement
Note the use of the building ( record in the request for certification email/ as a note in online engagement form).
For sheds - maximum 150m2 and maximum height 4.0m.
BA&A specialises in domestic / residential – Class 10a. Fire rating complexities mean we can't help with sheds for other building classes/ specialty uses (ie no farm or commercial sheds). Building class definitions online from ABCB here.

2. Provide clear plans
Show distance to the wall and Outer Most Projection (OMP) to the boundary
Identify any sewers, stormwater/ water assets and easements
Detail structure size clearly eg 6m x 6m
Provide elevations of the structure – for example, include height of shed to the apex and the wall
3. Send site specific engineering (includes elevations, layouts) and Form 15, as soon as possible.

4. Provide QBCC confirmation of insurance as soon as its available.

5. Once building work is complete, let BA&A know.
The final inspection can be arranged.

Roof water – downpipes must be connected to legal point of discharge at time of final inspection. Eg kerb and channel, inter - allotment drainage or in some instances a rubble pit.
This position and manner of discharge of the stormwater drainage system must be to the satisfaction of the appropriate authority. NCC 2022 3.3.5
Take the info with you

For further clarification/ pricing, to engage new projects or book final inspections...
Learn more: service options for Industry Professionals
















Comments